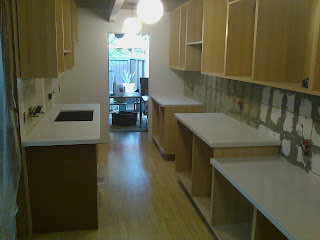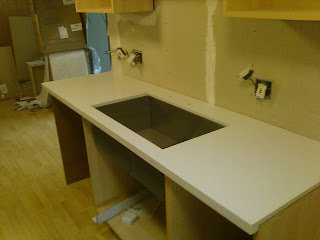OK, I am home and the countertop people are here. A three-person team of Jose, Jorge and Hector. They arrive, set up a makeshift workshop in the carport and go to work.
The first glitch. Wow, that didn't take long. One of the guys put in the wrong size plywood. Understandable -- he went with the size of the cabinet, but the counters extend an additional 3-4 inches in length. I ask Jose to verify the template is correct. It is. Work continues apace.
And now the second glitch. They started nailing down more plywood without really looking at where each of the slabs will go (there are five). Fortunately I pointed this out early on. Hector has had to remove and reinstall three of the plywood boards now. Sorry Hector.
The first slab goes down. Man, it really is nice. Caesarstone quartz in Blizzard. Bright white with tiny crystalline flecks of grey and brown. From a few feet away it just looks white.
The installers use an interesting process of place, trace, remove and refine. So each slab goes down, measured, make certain it's flush, inspect for flaws, changes, etc. Then they use a pencil to trace any lines or holes that need to be altered or refinished (e.g. an unfinished edge or hole for the sink). The slabs appear to be rather heavy, so I don't envy them their jobs. The finishing in full swing now, and the smell of burnt plastic is heavy in the air. Lots of particles. I'm going to see they have an extra mask I can wear:
 |
| Who is that Masked Man? |
Jose is now gluing two slabs together. The maximum length is ten feet and our living room/desk length was just under 11 feet. So it's in two pieces, one nine-feet plus and one 24 inches. The glue/sealant used to fuse the slabs smells like super glue. Super headache-y.
They're now drilling the holes in the slabs. Two in the sink area for the faucet and air gap. The third in the "desk" to allow cables and/or power cords to pass through.
And we're done. Looks fantastic! The first two photos are from opposite ends of the kitchen area:
 |
| ... like a blizzard. |
This next one is of the family room or desk area. This is actually two pieces, but the seam is virtually invisible. I swear it looks like a skating rink:
And finally a close up of the sink area:
We're in home stretch territory here. On Monday, the floors will be done throughout the house. Then it's backsplash, electrical & appliance hookup and, at long last doors & drawer fronts.



Fabulous!! Exciting to see it all come together!
ReplyDelete