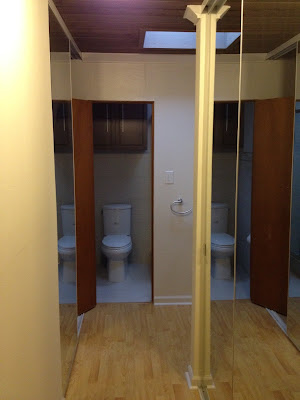The master bath is complete, save for a few small details. Here's the view from the master bedroom into the closet and bath area. The vanity and mirror are to the right, just beyond the mirrored door. Due to the layout of the bath area, it's a bit difficult to capture the space in one or two photos. We'll have to see if Sabrina is willing to come out and do some creative photography.
Next are three pictures of the vanity:
Now the WC:
Finally, a shot of the shower floor:
We'll have a supplies list up soon. Enjoy!







Wow! this page is really nice talking about bath and kitchen remodeling, so better to keep on posting!
ReplyDeleteGreat work done with creative ideas. It prove useful for all those who are planning to remodel. looking wonderful.
ReplyDelete- remodeler lynnfield ma