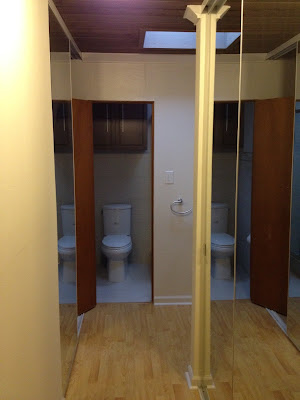The master bath is complete, save for a few small details. Here's the view from the master bedroom into the closet and bath area. The vanity and mirror are to the right, just beyond the mirrored door. Due to the layout of the bath area, it's a bit difficult to capture the space in one or two photos. We'll have to see if Sabrina is willing to come out and do some creative photography.
Next are three pictures of the vanity:
Now the WC:
Finally, a shot of the shower floor:
We'll have a supplies list up soon. Enjoy!
Thursday, April 12, 2012
Thursday, April 5, 2012
Looking Better
Things are moving along, although we've had some unexpected issues. The mirrored medicine cabinet Mark ordered is HUGE, almost twice the size of the old one. So Farid had to cut an extra-wide space for it and relocate the electrical outlet below it (you can see the blue outline):
There was also some wonky plumbing behind the old vanity. The pipes ran along the concrete wall and had some fairly large bends in them. We're having them recessed and replaced with new copper:
The tiling and grouting is done in the shower area. As you can see, we have the same tile from the hall bath on most surfaces, except the shower floor. There we have river-rock tile:
There was also some wonky plumbing behind the old vanity. The pipes ran along the concrete wall and had some fairly large bends in them. We're having them recessed and replaced with new copper:
The tiling and grouting is done in the shower area. As you can see, we have the same tile from the hall bath on most surfaces, except the shower floor. There we have river-rock tile:
Sunday, April 1, 2012
Tile in Shower
We've progressed a bit -- but only a bit. One wall in the shower has tile, and we now have a cutout box that will turn into shelves for toiletries:
You can also see a bit of the skylight above the shower.
You can also see a bit of the skylight above the shower.
Subscribe to:
Posts (Atom)











