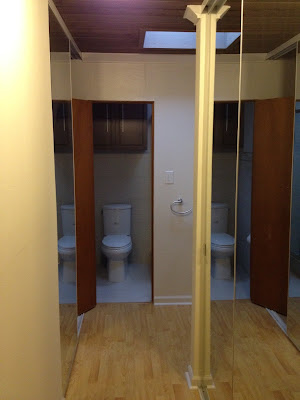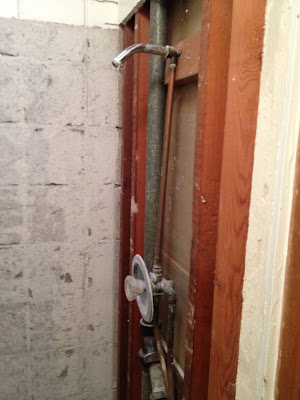The master bath is complete, save for a few small details. Here's the view from the master bedroom into the closet and bath area. The vanity and mirror are to the right, just beyond the mirrored door. Due to the layout of the bath area, it's a bit difficult to capture the space in one or two photos. We'll have to see if Sabrina is willing to come out and do some creative photography.
Next are three pictures of the vanity:
Now the WC:
Finally, a shot of the shower floor:
We'll have a supplies list up soon. Enjoy!
Eichler Kitchen and Bathroom Remodels
Thursday, April 12, 2012
Thursday, April 5, 2012
Looking Better
Things are moving along, although we've had some unexpected issues. The mirrored medicine cabinet Mark ordered is HUGE, almost twice the size of the old one. So Farid had to cut an extra-wide space for it and relocate the electrical outlet below it (you can see the blue outline):
There was also some wonky plumbing behind the old vanity. The pipes ran along the concrete wall and had some fairly large bends in them. We're having them recessed and replaced with new copper:
The tiling and grouting is done in the shower area. As you can see, we have the same tile from the hall bath on most surfaces, except the shower floor. There we have river-rock tile:
There was also some wonky plumbing behind the old vanity. The pipes ran along the concrete wall and had some fairly large bends in them. We're having them recessed and replaced with new copper:
The tiling and grouting is done in the shower area. As you can see, we have the same tile from the hall bath on most surfaces, except the shower floor. There we have river-rock tile:
Sunday, April 1, 2012
Tile in Shower
We've progressed a bit -- but only a bit. One wall in the shower has tile, and we now have a cutout box that will turn into shelves for toiletries:
You can also see a bit of the skylight above the shower.
You can also see a bit of the skylight above the shower.
Thursday, March 29, 2012
Shower Basin
Work continues on the shower. The cement board is up, and Farid is working on the custom shower basin. Basically just a concrete floor that fits the "unique" 1963 floor plan. And we can tile it:
Master Demo
Mark forgot to take "before" photos, so we'll have to go through our old shots to see if there are any we can show. But the demo is done in the master.
First up is the view from the master bedroom into the bath area. The bathroom has a split vanity/WC. Straight ahead through the visible door is the toilet and shower. Just before that, to the right, is the vanity area. In the right foreground is the mirrored door to one of the master closets.
This is where the vanity used to be:
Close-up from the WC door where the toilet was:
The final two photos show the gutted shower:
First up is the view from the master bedroom into the bath area. The bathroom has a split vanity/WC. Straight ahead through the visible door is the toilet and shower. Just before that, to the right, is the vanity area. In the right foreground is the mirrored door to one of the master closets.
This is where the vanity used to be:
Close-up from the WC door where the toilet was:
The final two photos show the gutted shower:
Monday, March 26, 2012
Finished Hall Bath
Everything's done in the first bathroom. Here's what it looks like, along with a couple of Ravishing Raspberry accents:
Demo starts today in the master bath. Stay tuned!
Demo starts today in the master bath. Stay tuned!
Monday, March 19, 2012
Who Says Vanity is a Sin?
At worst, venial. The vanity is in:
Hooray! We expect to finish this bathroom tomorrow, and then on to the master...
Hooray! We expect to finish this bathroom tomorrow, and then on to the master...
Subscribe to:
Posts (Atom)

























